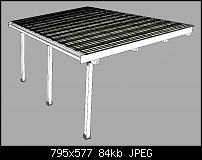So an elderly lady in our community asked our son to replace her car port... Wings3D, patience, and fun lol... took but a couple of hours to do... modeling things out really allows one to understand the parts one is working with to be sure. Kid took the old carport down in 2 hours, all loaded up, and off to the dump. All parts have been cut in our shop, and painted, and are ready to go, just pretty much waiting for the weather window now. Yet another example of how design plays into the works in real life applications.




 Reply With Quote
Reply With Quote


Bookmarks