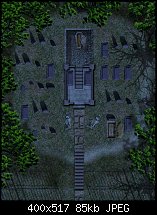Sometimes to achieve lighting effects I consider both sides of the equation, light and shadow. When creating maps, once I create a given floorplan, I place a shape over the entire thing that represents shadow cover, using a light gray color then apply a stain-glass transparency that darkens the area as if under shadow. At places I want light to show through such as sunlight through an open window, direct sunlight or other light sources such as torches and electrical lighting. I cut-out shapes in the form of circles, arcs of light exposure, and directional light, essentially subtracting areas of the placed shadow layer indicating light is hitting this surface.
The first map image below shows an example of directional light exposing an area under shadow, noting the shadow is a layer of stain-glass transparency applied to a light gray color, with the light cast from the window cut-out in the direction of the light subtracting a portion of the tranparent shadow layer.
The second image emulates an area under the light of night conditions, as if under the light of the moon. Actually a couple layers of stain-glass transparency blue color was used. I say a couple layers, as even with the light exposed area is still under a layer of stain-glass transparency (lighter shade of blue) - the entire map is still covered with its non-subtracted, shadow layer.




 Reply With Quote
Reply With Quote

Bookmarks