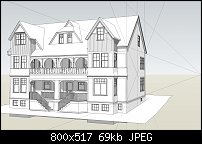Larry - I think I know what you are wondering about but it's hard to be sure. In your example it looks to me like you've drawn a flat roof rather than a sloped one.
I attach a 3d model I made of >> this historic house in Charlottetown, PEI, Canada <<. It is a two-point perspective (although the normal mode for SketchUp is 3-Point). For illustrative purposes I've added in some construction lines. They show that the vanishing point for the roof is the same as for the wall. I also added in a 'X' on the wall to illustrate how the location for the pitched roof's ridge & gable is determined relative to the wall.





 Reply With Quote
Reply With Quote

Bookmarks