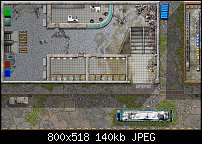I'll do another alleyway map, later in the series, but I was in the mood to create the first of two maps for the subway system - this map is the entry level below the street level, but above the platform and track level, which will be the next map. Everything here was created in vector using Xara Photo & Graphic Designer 365 ($49), except for the escalator which you can only see the top of two escalators going down to the platform level. Those were created in 3D, modeled in Wings 3D and lit/textured/rendered in Vue Creator... okay, on to the subway platform... enjoy!
GP




 Reply With Quote
Reply With Quote

Bookmarks